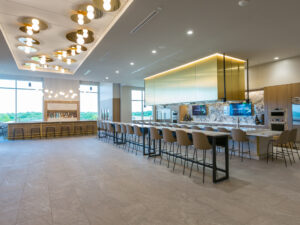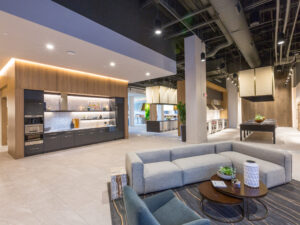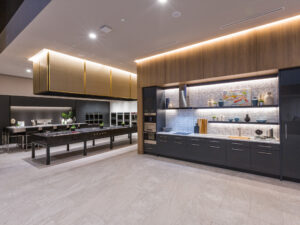 [1]Location: Cincinnati, OH
[1]Location: Cincinnati, OH
Construction Schedule: June 2020 – March 2021
Customer: Tisdel Distributing [2]
Architect: Platte Architecture + Design [3]
Tisdel Distributing has delivered high-end residential kitchen appliances for 30 years. They work with more than 100 dealers in six states. Recently, Tisdel selected to move offices and showroom to a more central location near a thriving retail hub. The new space combines offices and an expansive new showroom.
Check out another recent office renovation that streamlines operations. [7]
The job-site is on the second floor of a multi-level commercial space. Four tenants occupied space below the site. Scope demanded 80 cores through the floor for electric, gas, water and drains. These systems support typical office functions as well as six fully-functioning display kitchens. The team observed noise restrictions to act as a good neighbor.
HGC has a history of completing complex renovations while being a good neighbor. [8]
Additionally, the HGC team overcame the logistic challenges of a second-floor location. They delivered drywall and LGMF via a boom truck through a window 65’ above the parking lot.
Problem-solving is HGC’s “MO,” no matter the heights. [9]
The project was phased carefully so that the rear office was TCO first. This way, the company could transition facilities on time. In the final phases, HGC completed showroom work while Tisdel occupied the offices. HGC took great care taken not to interfere with operations.


