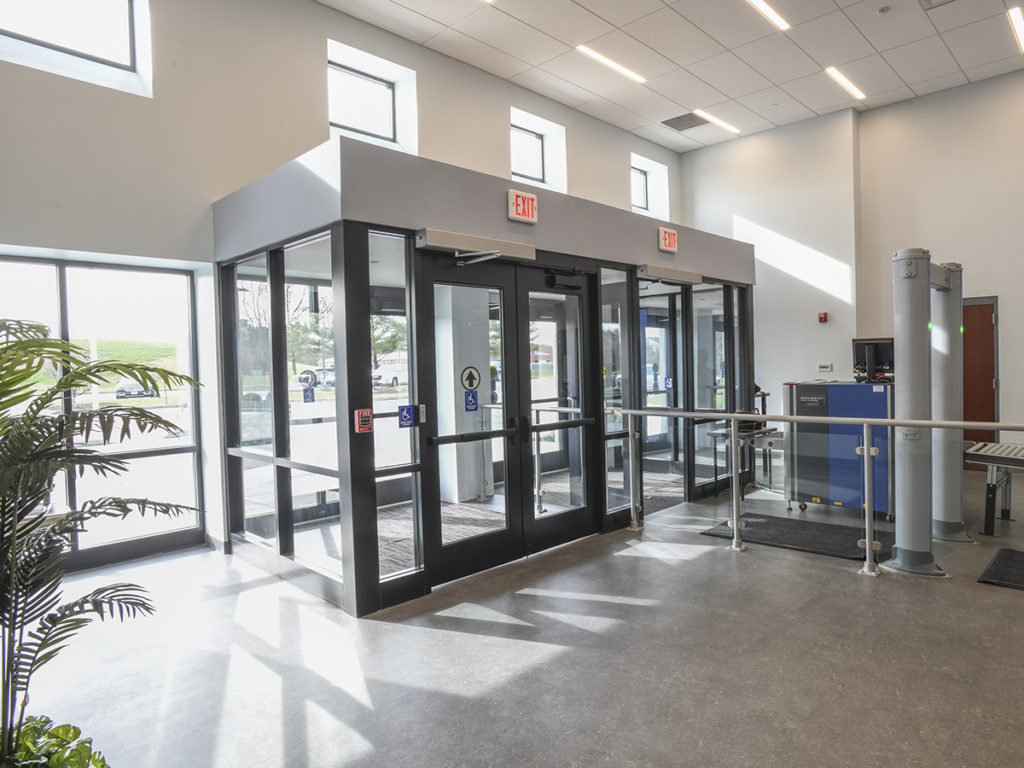 [1]Location: Lebanon, OH
[1]Location: Lebanon, OH
Customer: Warren County [2]
Size: 16,400 SF
Architect: Elevar
Warren County was outgrowing their Probate and Juvenile Court, and so the public approved a renovation and addition. The new plan created two new courtrooms and space for a third, along with a new entrance and changes designed to create zones for the public, juvenile residents and staff.
The project broke ground in December of 2018. [3]
This design/build expansion of the Warren County Probate Juvenile Court adds approximately 10,600 SF to the existing Warren County Juvenile Justice Center. There are also approximately 5,800 SF of existing building space that requires remodeling to accommodate the addition. The facility was occupied and maintained regular operations throughout the project. Due to the high security needs of the project, logistics were thorough and the use of Lean/Last Planning [4] kept the project on target. Everyone involved benefited from HGC’s award-winning safety program [5].
Check out this video of the project in-progress. [7]
The Design-Build project approach was crucial in creating the final design that the county needed, and fitting the county’s budget. The project was awarded in June, even receiving approval from commissioners for a large-sum revision/addition to the original plans. The changes were approved based on previously unidentified needs, including renovation and reconfiguration of the existing court area, a new courtroom, bullet-resistant wall protection in both courtrooms, and a storm water detention pond.
Explore other civic projects in HGC’s portfolio. [8]
With a goal to make security and circulation throughout the building as efficient as possible, the new design by Elevar limits crossover between inmates and staff and updates the interior office and courtroom spaces. The design is intended to cohesively blend the old and new into one updated facility.
