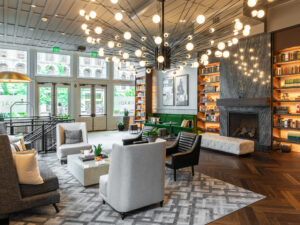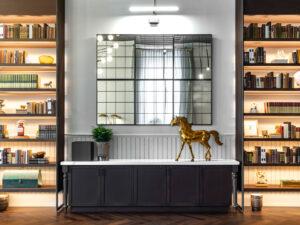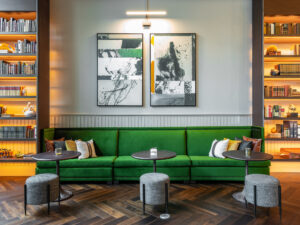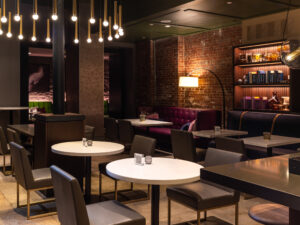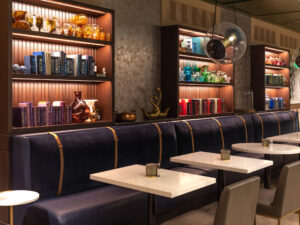 [1]Location: Louisville, OH
[1]Location: Louisville, OH
Construction Schedule:
Customer: Vision Hospitality [2]
Architect: Campo Architects [3]
Located in the heart of Louisville’s Market District, The Grady Hotel is the result of a transformed five-story building, renovated into a splendid boutique hotel. The 33,000 SF structure was built in 1883 and served as offices for many years before being purchased by Vision Hospitality in 2016. HGC served as the general contractor on the renovation.
The hotel is named for Grady Clay, a celebrated local journalist and a key contributor to the New Urbanism movement. The project converted the historic structure into a 51-room luxury hotel and bar. The Grady draws attention to its storied past through unique features that span the entirety of the structure.
This is not HGC’s first historic renovation into a luxury boutique hotel [4]
Homage to the Past, Ready for the Future
Upon entering the lobby through the building’s original storefront, you are greeted with warm, historically accurate finishes. This aesthetic pays homage to the building’s past life and provides a modern feel. HGC restored the original wainscoting and wooden ceilings to historical code. They complement the contemporary features like the many stunning chandeliers.
A grandiose fireplace and backlit bookshelves line the left wall of the lobby. The fireplace mantel features a floor beam that once spanned the width of the building. The HGC self-perform team, Trade31 [8], was deployed in the early stages of this restoration. The teams completed structural repairs throughout the building and created a new staircase. Throughout these repairs, some of the original beams had to be removed. Crews salvaged a few of these original beams and repurposed them.
Check out what this project looked like in its beginning stages [9]
On the opposite side of the lobby is a new staircase that leading down to Wild Swann, the restaurant in the basement of the hotel. Wild Swann emulates the style of a speakeasy and takes its name from the building’s history as the Swann Hat Factory. Part of achieving the speakeasy look was creating seating inside of the space’s many catacombs. The exposed stone foundations and brick offer the perfect backdrop for a candlelit dinner. The beautifully decorated guest rooms feature ceilings as high as 15′ and the same high-end, original wood finishes that are in the lobby.
A Group Effort
Aside from the rich history of the building that The Grady inhabits, this project was particularly special due to the teams involved. Throughout the course of the project, we were able to utilize the unique skillsets of five of the companies that make up HGC Group of Companies: [13]
- The feature bookcase in the lobby was a collaboration between Stanton Millworks [14] and Stewart Iron Works [15].
- The staircase down to Wild Swann features treads by Stanton Millworks [14] and railings by Stewart Iron Works [15].
- Bar casework in Wild Swann by Stanton Millworks [14].
- Structural Systems Repair Group [16] fully waterproofed and repaired the weathered masonry that lined the walls of the catacombs to make way for Wild Swann.
With much coordination between our teams, the subcontractors, the architect, and the owner group, The Grady opened its doors on May 20, 2021, and has been exceeding its guest’s expectations ever since.
