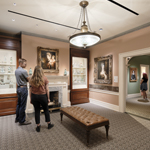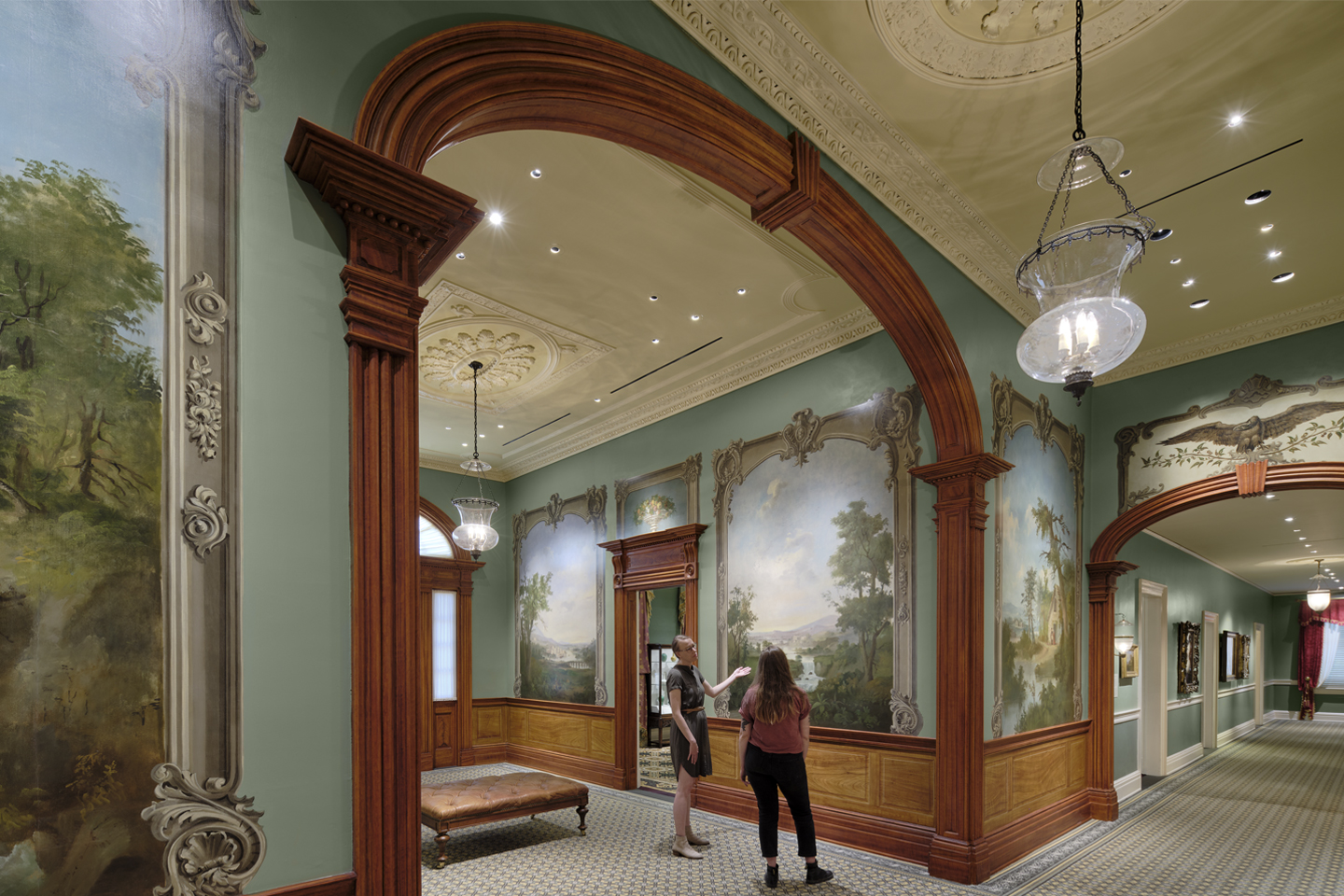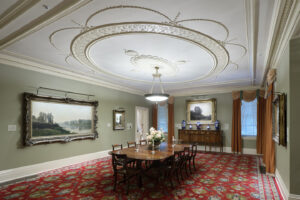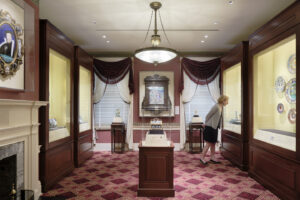 Location: Cincinnati, OH
Location: Cincinnati, OH
Construction Schedule: July 2021 – June 2022
Customer: The Taft Museum of Art [1]
Architect and/or Engineer: GBBN [2]
The Taft Museum of Art was built around 1820 and is a National Historic Landmark. As the oldest freestanding wood structure in its original location in Cincinnati, it is as much a historic work of art as the precious pieces housed within.
The Bicentennial Infrastructure Project, which began in 2021, was a structural renovation project that intended to maintain the appropriate indoor climate to preserve the artwork on display. Investigations prior to the start of the project indicated significant water damage to the wood siding and overall structure.
HGC Construction, along with GBBN Architects, worked together on the complete renovation of The Taft Museum of Art. The scope of this project included foundation repairs and waterproofing, site stonework, wood siding removal and replacement, window grilles and fencing, casework and millwork, an HVAC replacement, enhanced climate control systems, and upgraded fire and security protection.

To complete the work, scaffolding was installed, and the house was wrapped in a protective covering that mimicked the architectural drawings of each façade.
Under this protective tarp, the historic house required a complete wood siding and wood window removal and replacement. Our teams peeled the existing tongue and groove siding, re-milled the existing wood into shiplap, and reinstalled the existing as well as new siding as required. Overall, seventy percent of the historic siding was preserved. All existing shutters were restored, and all windows were reglazed with the sashes and jambs reworked.
In addition, structural framing repairs of the rotted structural wood was required. We removed all wooden boards that made up the exterior skin, installed a vapor barrier behind the interior walls, and utilized an environmental safe chamber for asbestos behind the siding.
The project also included an HVAC replacement. We removed all existing HVAC equipment from attic spaces and replaced them with new, modern equipment. This was all completed through a very small three-foot by five-foot hatch.
On the front lawn, we installed new stone walkways, stairways, stone entry gate features, and landscape and irrigation systems in the plantings. Restoration to the intricate iron handrails and gates throughout the property was also required.
The interior walls were repainted using the same color scheme and the draperies, which were carefully removed and stored in a climate-controlled environment during construction, were reinstalled.
Because of the historic nature of the building, all work was required to follow strict historic preservation standards. Other challenges included working in a historic space surrounded by precious artwork, which required monitoring of noise and vibration. We had to maintain tight temperature and humidity requirements for the artwork. Vibration was monitored on priceless art on plaster murals on the walls of the building as well. We also worked around asbestos, an underground cistern, in a secure environment with very tight logistics.
Because of the work completed by GBBN Architects and HGC Construction, Taft’s former President and CEO, Deborah Emont Scott, said, “We believe we have fixed this house up for another hundred years.”
In addition to HGC’s project management, other Huseman Group companies including SSRG [7], Trade31 [8], Stewart Iron Works [9], and Stanton Millworks [10] completed scopes of work on the project.

