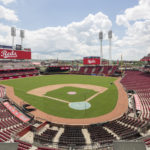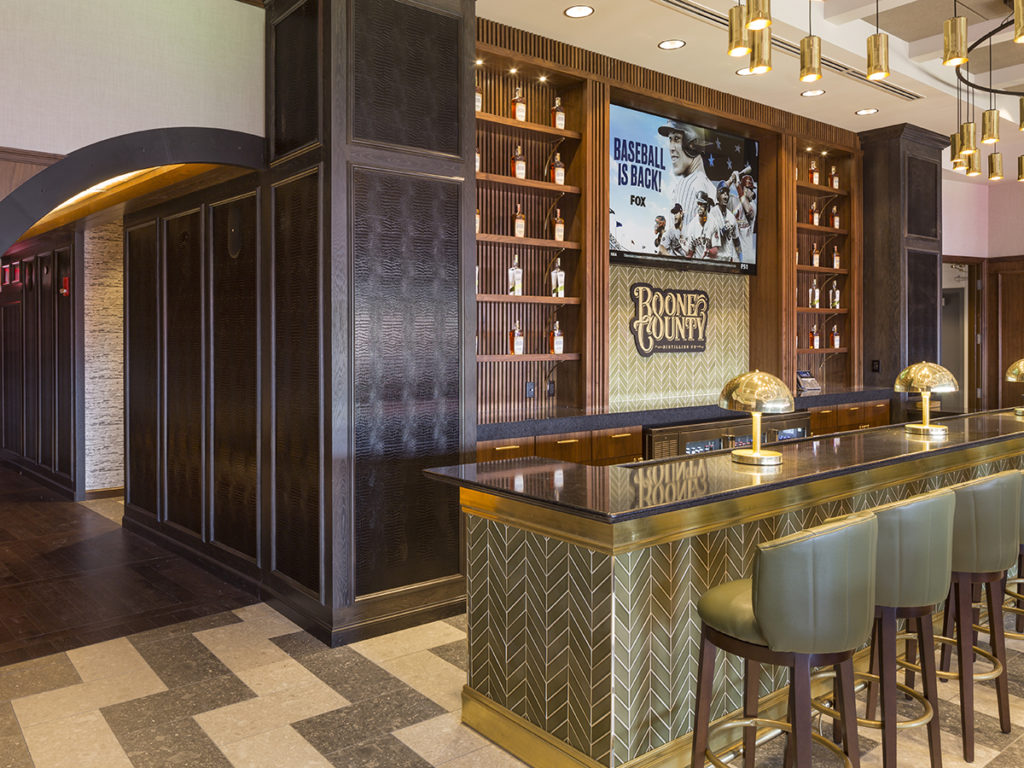 [1]Location: Cincinnati, OH
[1]Location: Cincinnati, OH
Construction Schedule: January – March 2020
Customer: The Cincinnati Reds [2]
Architect: MSA Architects [3]
A new premium seating option occupies what was previously the Writer’s Press Box in the Reds’ Great American Ball Park. The Boone County Bourbon Press Club is seated directly behind home plate and features incredible views of the entire field and the Ohio River.
HGC has been a longtime partner of the Reds. Explore 2019’s Hall of Fame. [4]
The highlight of the project is the stunning entryway, designed to emulate a bourbon barrel. The space is named for sponsor Boone County Distilling Co, a recently revived Kentucky distillery that traces its roots as far back as 1833. The space also features a bar and buffet, replete with dark wood and tile finishes. Scope included new restrooms, plumbing, electrical and HVAC, as well as adjusting the glass panel window.
Check out another themed dining destination, the Scout’s Club. [5] [6]
[6]
The 4,000 SF space offers table seating, tiered behind a glass panel window system that can be removed in good weather. Guest enjoy wide uninterrupted views. The larger space allows companies and groups to purchase a smaller amount of tickets than traditional suites, while still enjoying a high-end experience.
Learn more about The Fioptics District, another unique GABP amenity [7]
Because the Press Club replaced the Press Box, other spaces needed renovation. The HGC crew demoed three adjacent suites to combine them into a new 1,477 SF Writer’s Press Box. Outside seats are now enclosed, with a glass panel wall that can be opened or closed depending on the weather.
Read the Business Courier’s coverage of this renovation [8]
Similary, three other adjacent suites combined to create a new 1,500 SF Executive Suite. This space kept the exterior seating, but added a sliding glass door. The door can be opened on nice days to connect the interior space with the exterior. Additional work included new HVAC, plumbing, electrical, bathrooms, and light fixtures.