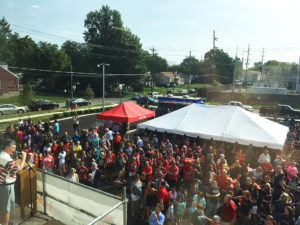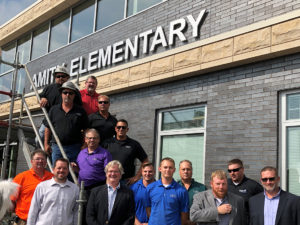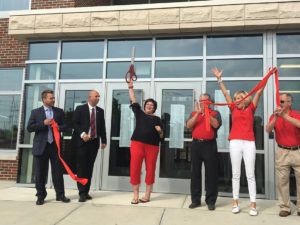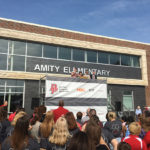 The small community of Deer Park showed its mighty spirit when hundreds gathered to celebrate the Amity Elementary ribbon cutting. The elementary school building [1] underwent extensive renovations and received a brand-new addition, allowing K-6 students to enjoy cutting-edge amenities of a 21st century education. HGC was the general contractor [2] for this project.
The small community of Deer Park showed its mighty spirit when hundreds gathered to celebrate the Amity Elementary ribbon cutting. The elementary school building [1] underwent extensive renovations and received a brand-new addition, allowing K-6 students to enjoy cutting-edge amenities of a 21st century education. HGC was the general contractor [2] for this project.
In 2016, Deer Park Community City Schools passed a levy to update their aging facilities. HGC Construction worked closely with SHP Leading Design [3] and the Board of Education to meet the needs of the community, including making sure that the school remained open throughout the project and that it was completed on time for the first day of the 2018-2019 school year. The community was deeply involved with the entire project. They collaborated to determine their top goals for the new facility, and stayed informed of project updates. They even had a “Topping Off” ceremony, [4] placing a final ceremonial beam in the new construction. Students and community members signed the beam before installing it into the structure.
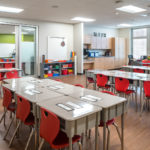 [5]The project included classroom renovations, updating entrances and elevators to be ADA compliant, a brand-new addition including gym, stage, administrative offices, and classrooms, and a new and safe front entrance on the side of the school.
[5]The project included classroom renovations, updating entrances and elevators to be ADA compliant, a brand-new addition including gym, stage, administrative offices, and classrooms, and a new and safe front entrance on the side of the school.
The renovation in the existing building involved a large-scale gutting at the end of the 2017-2018 school year. HGC installed new electric, plumbing, and HVAC, as well as new drywall and paint throughout the building. One of the biggest overhauls happened in the cafeteria. New piping and walls were added to the cafeteria, a new concrete floor was poured, and a new roof was installed overhead. Check out the project profile and photo gallery. [6]
This project had a 55 day schedule, which was already a jam-packed summer. More than 20 of those days were lost due to “unforeseens” including asbestos, lead, and rain. Project Manager Travis Haehnle marveled at the project’s success through these obstacles.
“We simply wouldn’t have been able to do it without the partnership,” he said. “The design team, the school board, the community—you don’t get through these kinds of changes without everyone working together.”
He also acknowledged the incredible commitment of the crew, working early mornings and late nights to make up for the lost days. Thanks to all the players, the project was completed under budget and on schedule.
See the project nearing completion. [7]
